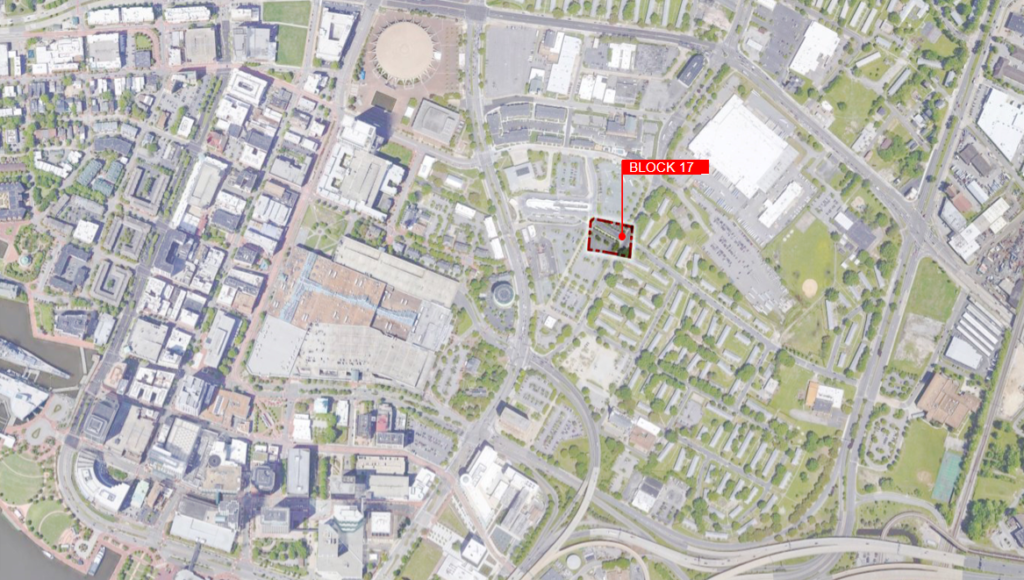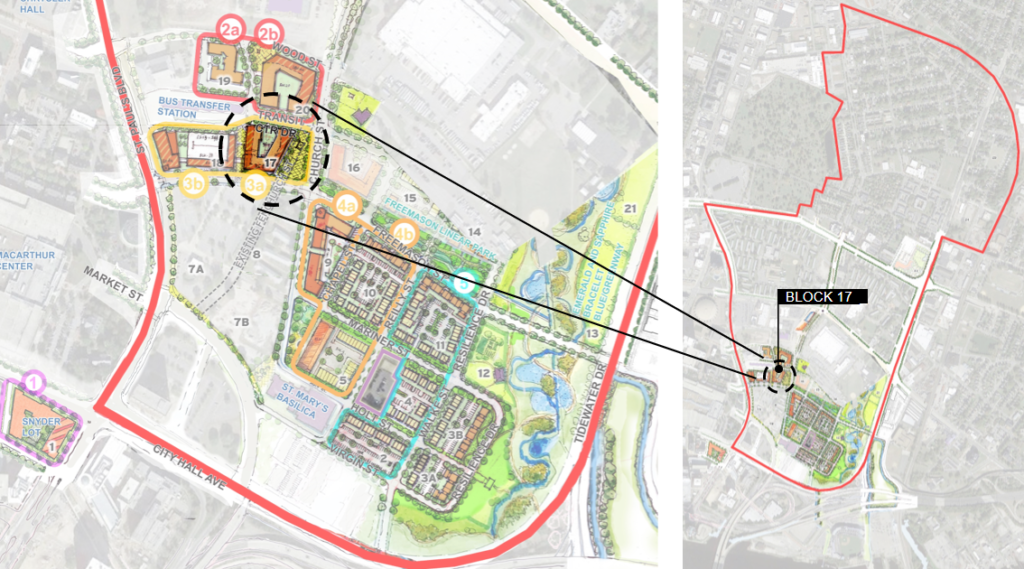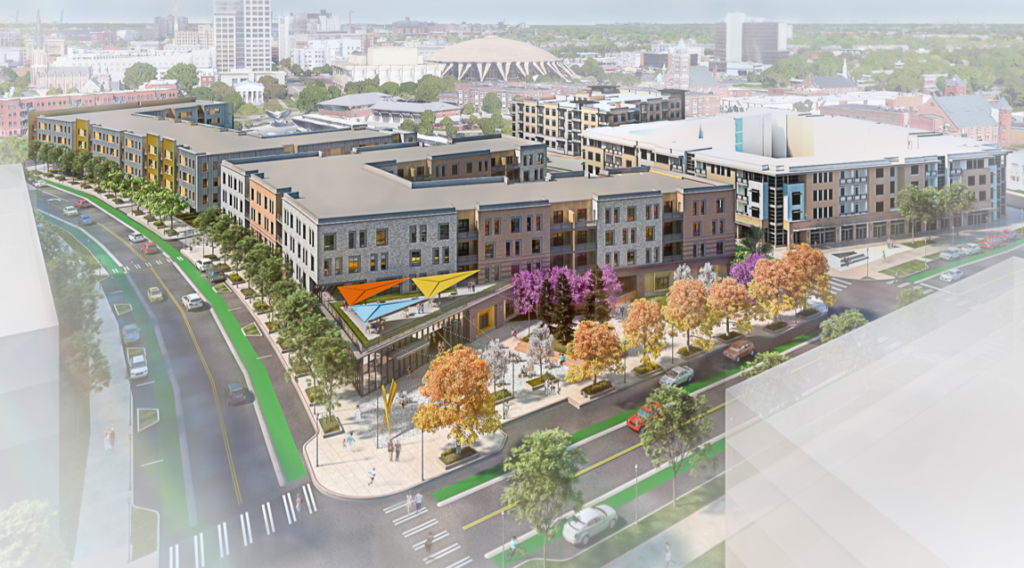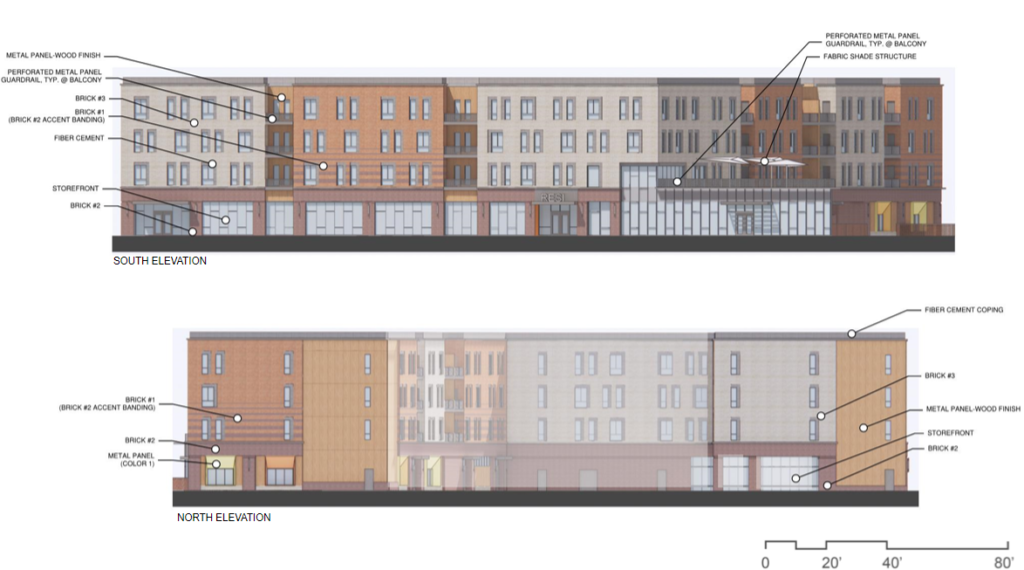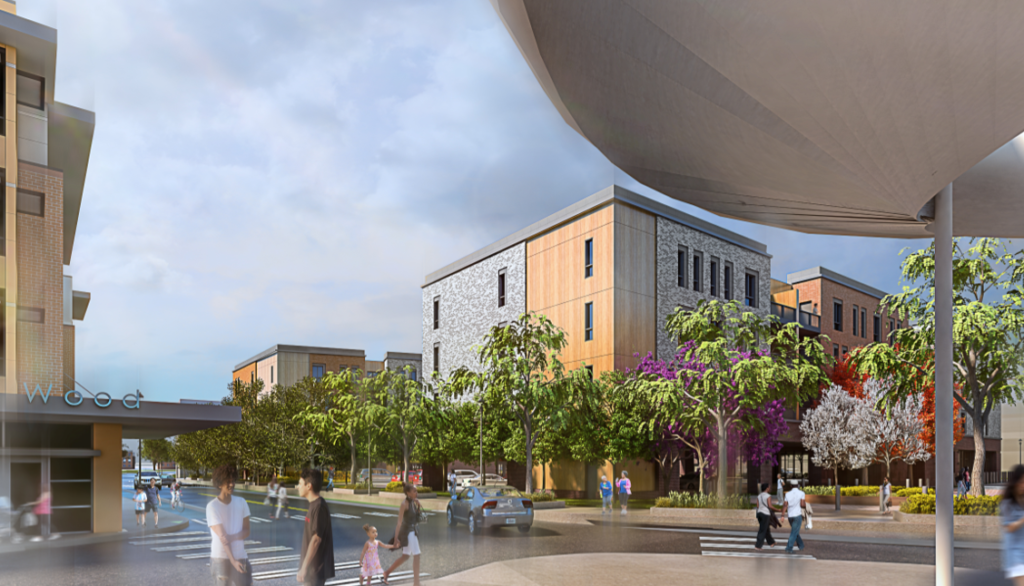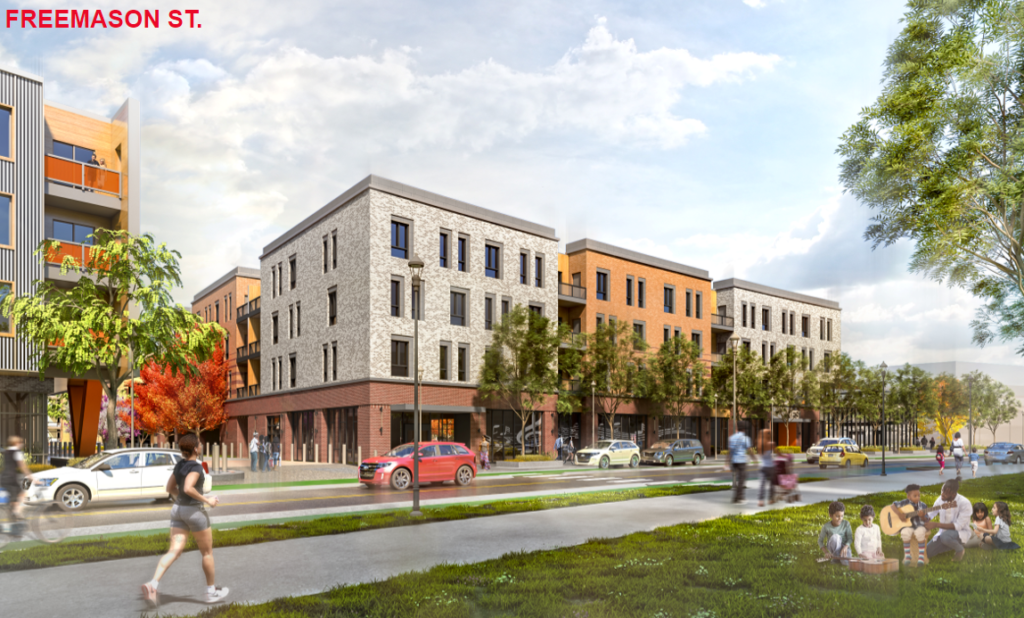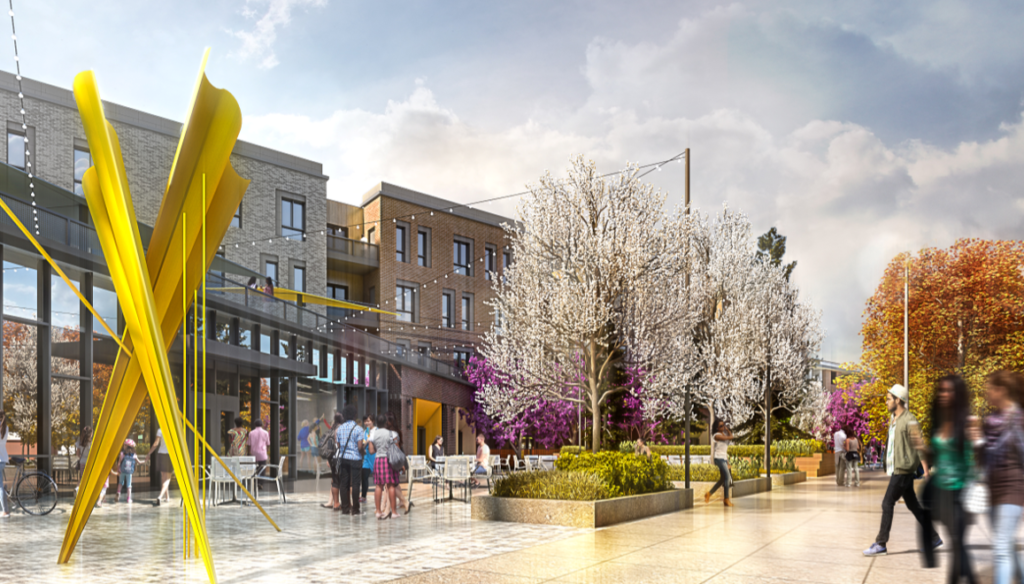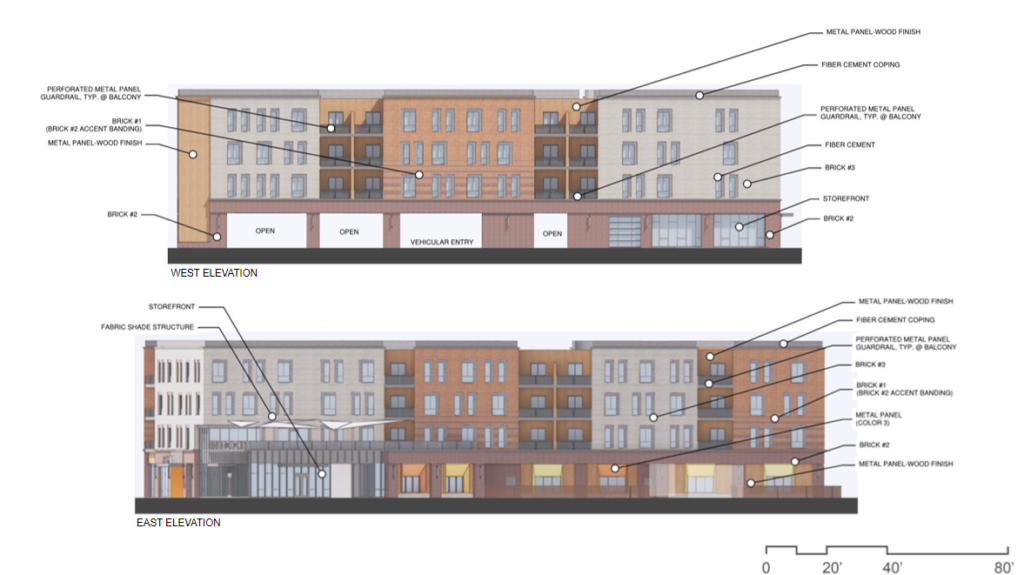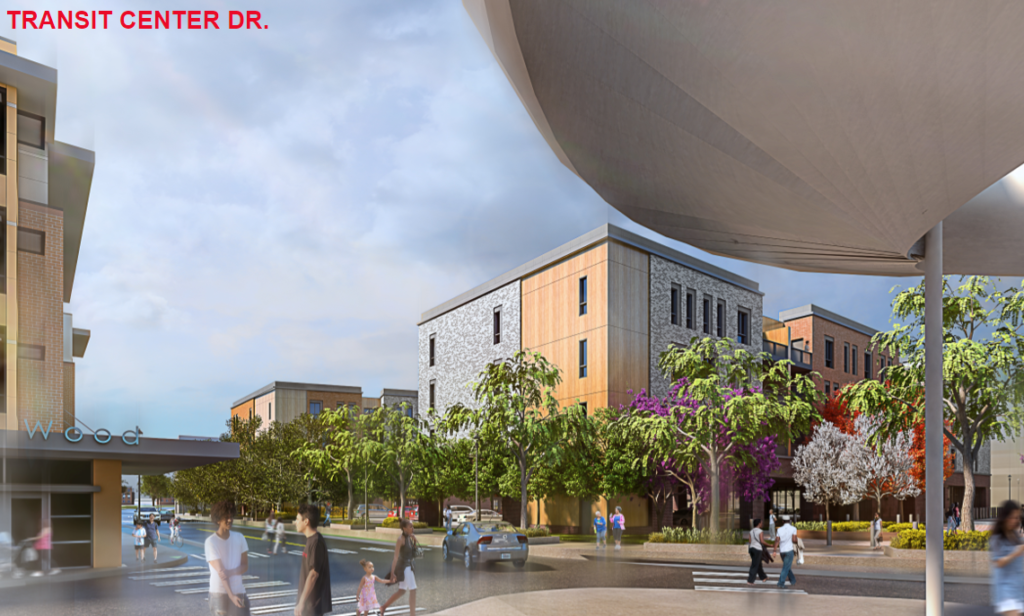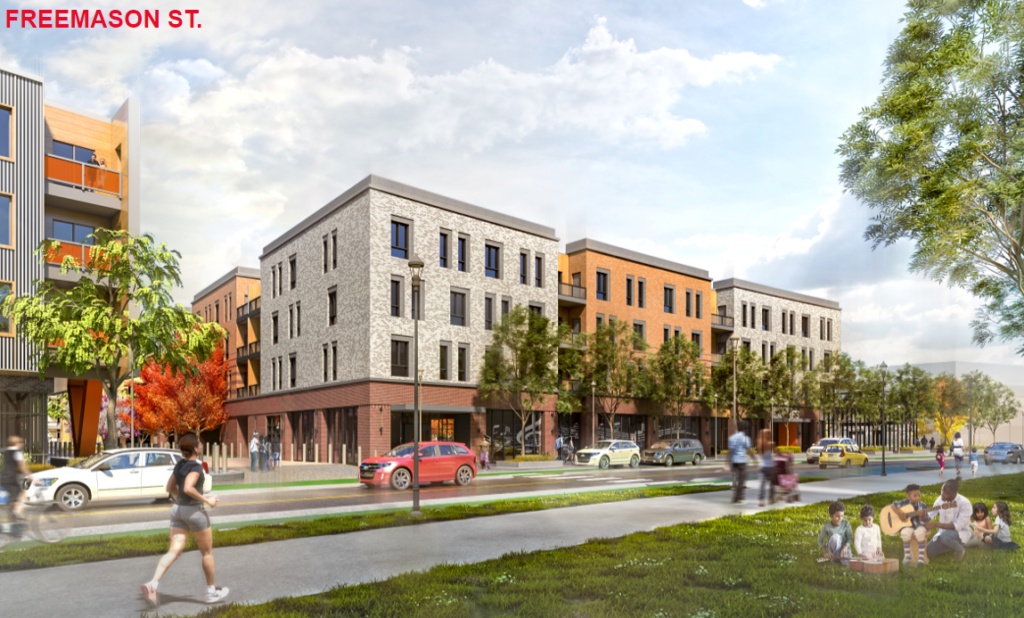Block 17
The Block 17 Apartments will be a 68-unit, four-story building serving families. Building exteriors are modern and respect the smaller scale residential surroundings of the site. To the building’s east, there is a large public plaza space designed to bring the community together and act as a destination for those visiting the adjacent Blue-Greenway Parks and the commercial tenants of Block 17. Commercial tenants could be a mix of retailers, professional offices, small food establishments, or non-profit spaces. Also, on the ground floor are spaces for building services and maintenance plus spaces for residents including mail, leasing, and access. The ground floor amenity space offers approximately 900 square feet and a view of the adjacent plaza. The uses are imagined to be flexible so that there could be events for residents, wellness classes, places to work, play, or gather. Upper floors each include at least one amenity space. The second floor offers a second amenity space that is an outdoor roof deck designed for gathering.
Block 18
Block 18 Apartments will be a mixed-income 70-unit, four-story multi-family building. Building exteriors are modern and make a statement marking the entrance into the St. Paul’s Area from downtown. The amenity spaces total about 3,400 square feet and will be programmed to include a variety of uses such as kitchen, fitness room, computer lab, conference room, leasing office for on-site management, and maintenance service and storage. The site will also include ground-floor commercial spaces of approximately 9,500 square feet imagined to be retail, small-scale professional offices, classrooms for service providers, and other complementary services. There are 60 spaces of convenient on-site parking for residents and 35 spaces for commercial uses.
